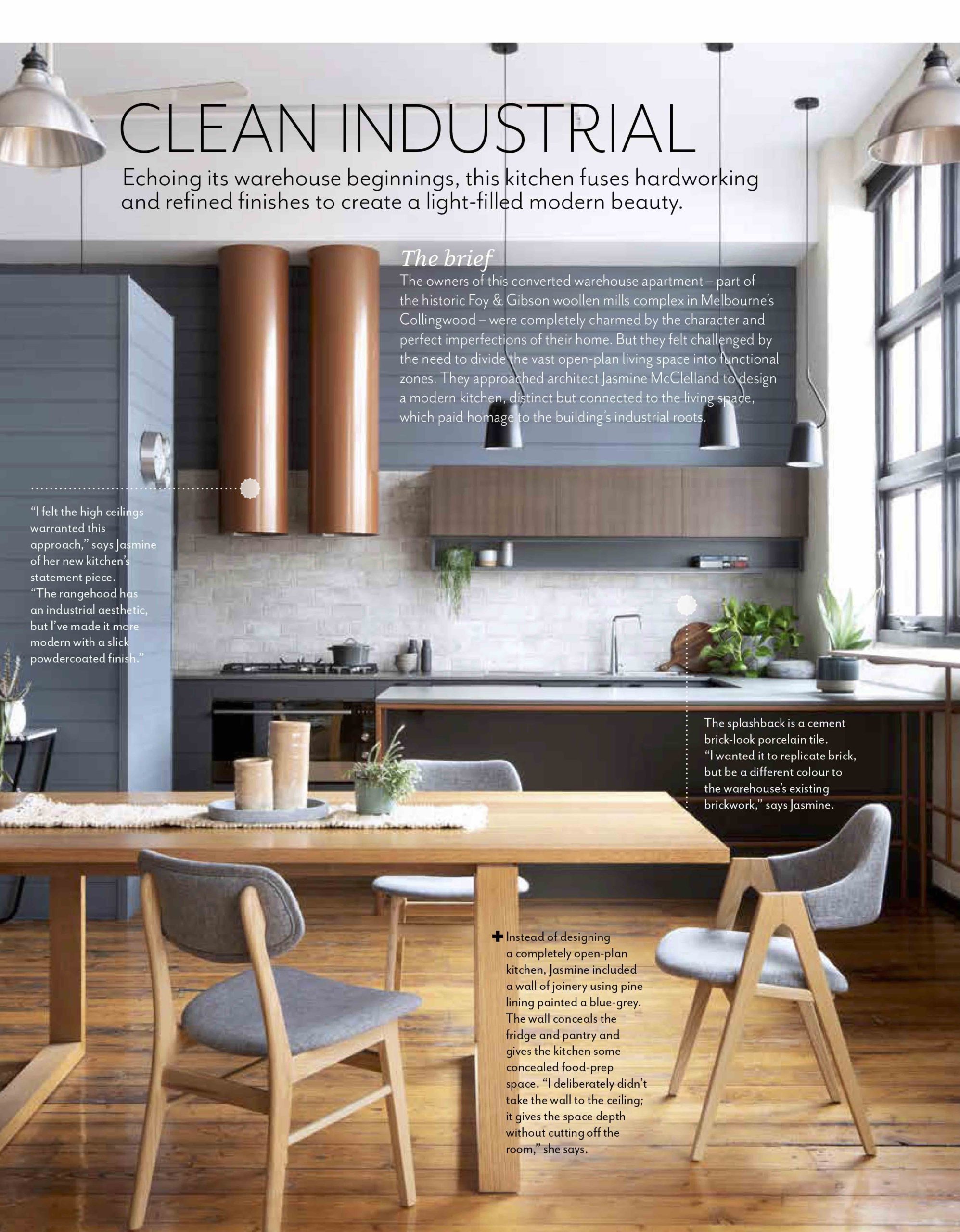Our Client Brief
This is the third iteration of this kitchen, and our clients were ready for something different, both visually and practically. Although cleverly configured to fit everything into its compact footprint, the existing kitchen was separated from the adjacent glass wall by a partition designed to hide the fridge and therefore making the space feel confined and dim.
The clients wished for the kitchen to be opened-up, with more natural light. Alongside aesthetic improvements, the design was required to improve the function of the kitchen, provide useful storage, and make it more ‘user-friendly’. The clients loved neutral tones and contemporary styles and were keen to have something significantly different designed for this challenging space.


Our Design Approach and Solutions
In order to create a light-filled space, we reconfigured the kitchen to access the natural light of the adjoining small courtyard. To do this we needed to remove the existing cabinetry partition and reposition the fridge, made challenging by the unusual angles and differing heights of a kitchen built under the stairs. The answer was a fully integrated fridge moved to the opposite side of the kitchen alongside the oven. This had the added bonus of bringing cooking ingredients closer to the food preparation zone and the visual effect of linking the kitchen to the outdoors.
We selected neutral colours from George & Fethers and Artedomus, which added warmth without fading into the background. A bold Signorino stone benchtop showcased larger shapes and colours which enhanced the design and added texture alongside Surround by Laminex scalloped cabinetry and the striking bespoke black steel framed overhead shelving.


How Furniture and Fixtures Can Define a Space
Because of the home’s internal angles, we needed to define the dining space with lighting. We selected a Double Half Emet light from Alex Earl, complimented by one of his hand-crafted tables and finished with the elegance and simplicity of the Liz Wood dining chair from Living Edge.

The heating always escaped to the first floor, and sound echoing in the space was a problem for our clients. Our solution was to design an architectural barn-style door in collaboration with Alex Earl’s craftsmanship, to close off the staircase. Inspired by Alex Earl’s signature textures and shapes, we created a solid wood door that not only served a functional purpose but also added an artistic element when it sits back on the wall.


Our ongoing clients were delighted with the outcome, as you can see from their feedback below.
Therese
Richmond Home
“We first approached Jasmine and JMD in 2018, after spending a lot of time researching on the internet, to assist with a refresh of our house. At the time our children were on the cusp of leaving home, and we wanted to zone the living spaces to better suit a couple, but also make the house more sustainable and contemporary. Two bathrooms, a kitchen, powder room, and upgraded living spaces later, we are delighted with our home, which is now a cozy oasis that works cohesively, whether there are two of us, or the extended brood is staying.
Over five years and two separate projects, Jasmine and her team have been wonderful to work with. They are great at listening, challenging, incorporating your lifestyle, and developing a palette that suits you and your needs, not just relying on the latest design fad. Communication is easy; Jasmine and the extended team, including the lovely Barbra, are prompt, efficient and understanding, particularly if you are trying to manage these projects while juggling work and family life.
They also have fabulous relationships with a preferred builder, who is amazing, and many other artisans who bring a bespoke aspect to the overall finish. We love the outcome Jasmine and JMD have delivered for us and will continue to recommend them to anyone wanting to improve the liveability and ambience of their home.“
If you’re facing challenges with a space in your home, we’d love the opportunity to assist.
Reach out to us today, and let’s explore how we can help transform your space.


